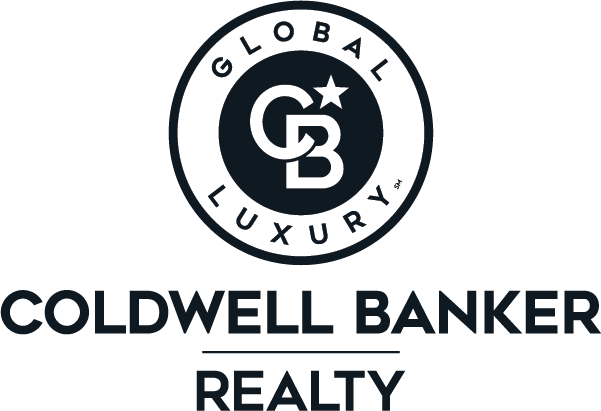


Listing Courtesy of: BRIGHT IDX / Weichert, Realtors
5420 Moorland Lane Bethesda, MD 20814
Active (36 Days)
$5,490,000
MLS #:
MDMC2164968
MDMC2164968
Taxes
$41,122(2024)
$41,122(2024)
Lot Size
0.3 acres
0.3 acres
Type
Single-Family Home
Single-Family Home
Year Built
2003
2003
Style
French
French
School District
Montgomery County Public Schools
Montgomery County Public Schools
County
Montgomery County
Montgomery County
Listed By
Robert L Young, Weichert, Realtors
Source
BRIGHT IDX
Last checked Apr 3 2025 at 2:05 AM GMT+0000
BRIGHT IDX
Last checked Apr 3 2025 at 2:05 AM GMT+0000
Bathroom Details
- Full Bathrooms: 5
- Half Bathrooms: 2
Interior Features
- Walls/Ceilings: Tray Ceilings
- Walls/Ceilings: Cathedral Ceilings
- Walls/Ceilings: Beamed Ceilings
- Walls/Ceilings: 9'+ Ceilings
- Washer
- Stainless Steel Appliances
- Six Burner Stove
- Refrigerator
- Range Hood
- Icemaker
- Exhaust Fan
- Dryer
- Disposal
- Dishwasher
- Built-In Range
- Wood Floors
- Primary Bath(s)
- Crown Moldings
- Dining Area
- Kitchen - Gourmet
- Family Room Off Kitchen
- Breakfast Area
Subdivision
- Edgemoor
Property Features
- Below Grade
- Above Grade
- Fireplace: Mantel(s)
- Fireplace: Gas/Propane
- Fireplace: Wood
- Foundation: Concrete Perimeter
Heating and Cooling
- Zoned
- Forced Air
- Central A/C
Basement Information
- Windows
- Fully Finished
Flooring
- Carpet
- Terrazzo
- Solid Hardwood
Exterior Features
- Stucco
- Roof: Shingle
- Roof: Wood
Utility Information
- Sewer: Public Sewer
- Fuel: Natural Gas
School Information
- Elementary School: Bradley Hills
- Middle School: Pyle
- High School: Walt Whitman
Stories
- 4
Living Area
- 7,784 sqft
Location
Disclaimer: Copyright 2025 Bright MLS IDX. All rights reserved. This information is deemed reliable, but not guaranteed. The information being provided is for consumers’ personal, non-commercial use and may not be used for any purpose other than to identify prospective properties consumers may be interested in purchasing. Data last updated 4/2/25 19:05


Description