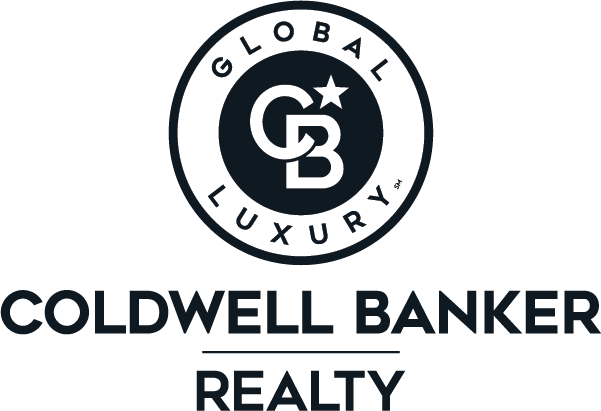


Listing Courtesy of: BRIGHT IDX / Ttr Sotheby's International Realty
5408 Moorland Lane Bethesda, MD 20814
Active (42 Days)
$7,695,000
OPEN HOUSE TIMES
-
OPENThu, Apr 35:00 pm - 7:00 pm
Description
Delivery by end of March, gorgeous and ready to tour! Sophisticated new build by Cafritz Builders and designed by GTM Architects, on over 18,000 sq ft lot in the heart of Edgemoor. Gracious floor plan flooded with natural light, main level home office, 5 en-suite bedrooms on 2nd level, inclusive of primary bedroom with large, private balcony. Finished lower level with home gym, three-car attached garage, huge level rear yard with Southern exposure and plenty of room for a pool. Finest details throughout from wide oak hardwood flooring, to beautiful hardware, plumbing fixtures and light fixtures. Just a short stroll to the Edgemoor Club, Metro and downtown shops and restaurants. Whitman cluster.
MLS #:
MDMC2166870
MDMC2166870
Taxes
$16,077(2024)
$16,077(2024)
Lot Size
0.42 acres
0.42 acres
Type
Single-Family Home
Single-Family Home
Year Built
2025
2025
Style
Transitional
Transitional
School District
Montgomery County Public Schools
Montgomery County Public Schools
County
Montgomery County
Montgomery County
Listed By
Lauren Davis, Ttr Sotheby's International Realty
Source
BRIGHT IDX
Last checked Apr 3 2025 at 2:05 AM GMT+0000
BRIGHT IDX
Last checked Apr 3 2025 at 2:05 AM GMT+0000
Bathroom Details
- Full Bathrooms: 7
- Half Bathroom: 1
Interior Features
- Walls/Ceilings: Tray Ceilings
- Walls/Ceilings: Dry Wall
- Walls/Ceilings: Beamed Ceilings
- Walls/Ceilings: 9'+ Ceilings
- Six Burner Stove
- Refrigerator
- Range Hood
- Oven/Range - Gas
- Oven/Range - Electric
- Oven - Wall
- Icemaker
- Humidifier
- Exhaust Fan
- Energy Efficient Appliances
- Disposal
- Dishwasher
- Built-In Range
- Built-In Microwave
- Wood Floors
- Walk-In Closet(s)
- Skylight(s)
- Recessed Lighting
- Pantry
- Kitchen - Island
- Kitchen - Gourmet
- Formal/Separate Dining Room
- Floor Plan - Open
- Family Room Off Kitchen
- Dining Area
- Crown Moldings
- Built-Ins
- Elevator
Subdivision
- Edgemoor
Property Features
- Below Grade
- Above Grade
- Foundation: Stone
- Foundation: Concrete Perimeter
Heating and Cooling
- Heat Pump - Gas Backup
- Forced Air
- Central A/C
Basement Information
- Garage Access
- Partial
- Daylight
- Fully Finished
Flooring
- Hardwood
Exterior Features
- Cedar
- Stone
- Roof: Architectural Shingle
Utility Information
- Sewer: Public Sewer
- Fuel: Natural Gas
School Information
- Elementary School: Bradley Hills
- Middle School: Thomas W. Pyle
- High School: Walt Whitman
Parking
- Asphalt Driveway
Stories
- 3
Living Area
- 7,841 sqft
Location
Disclaimer: Copyright 2025 Bright MLS IDX. All rights reserved. This information is deemed reliable, but not guaranteed. The information being provided is for consumers’ personal, non-commercial use and may not be used for any purpose other than to identify prospective properties consumers may be interested in purchasing. Data last updated 4/2/25 19:05
